Conquer Tricky Room Layouts
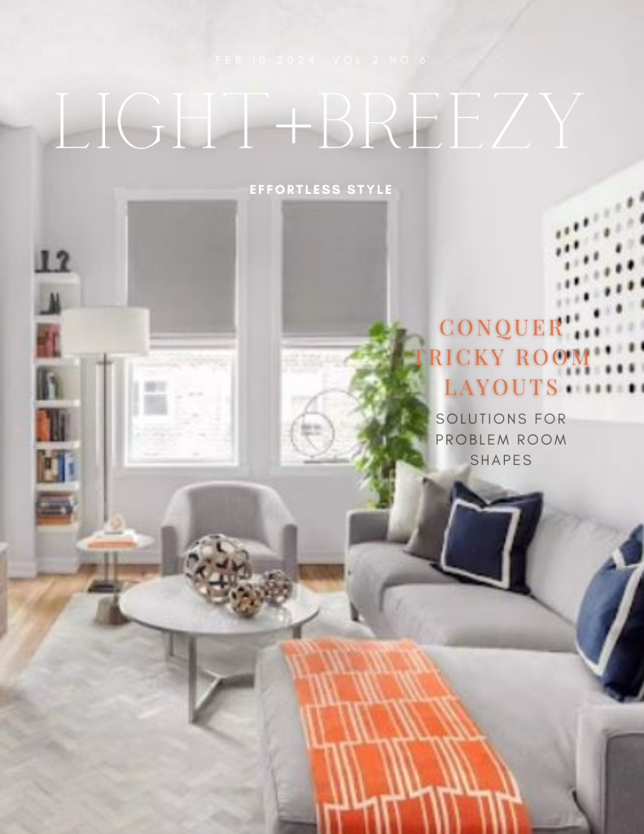
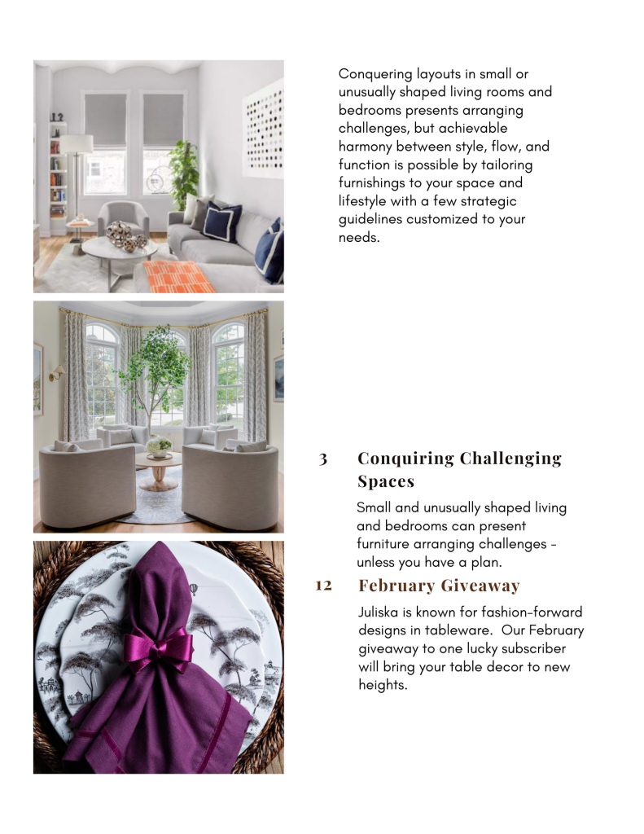
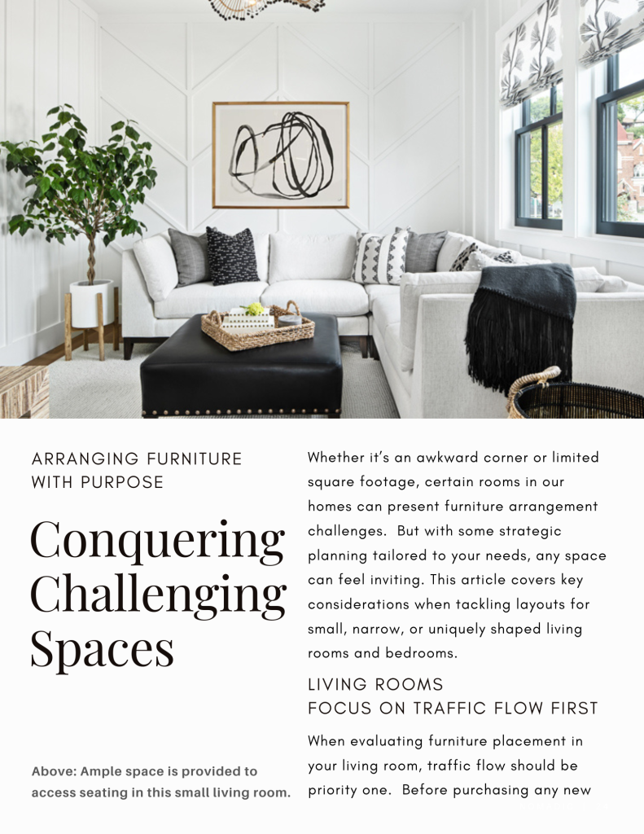
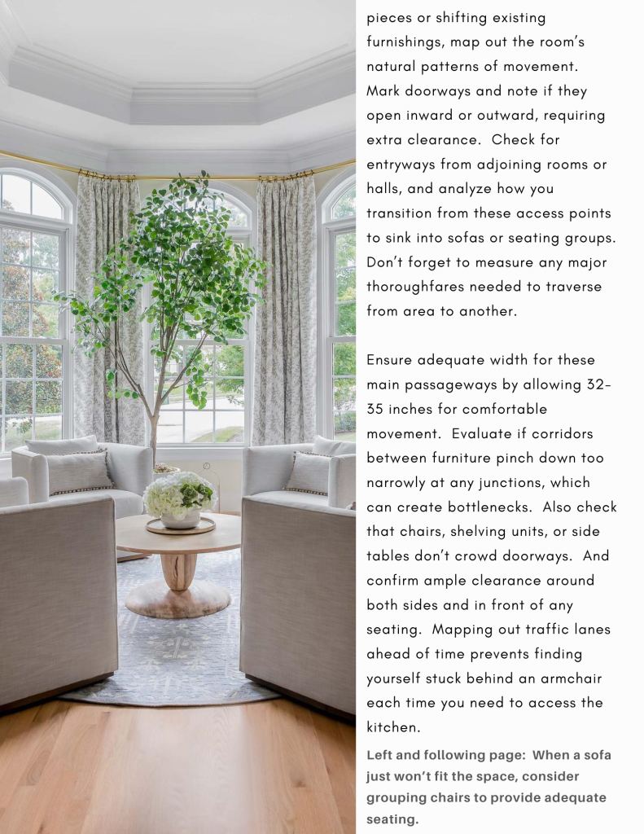
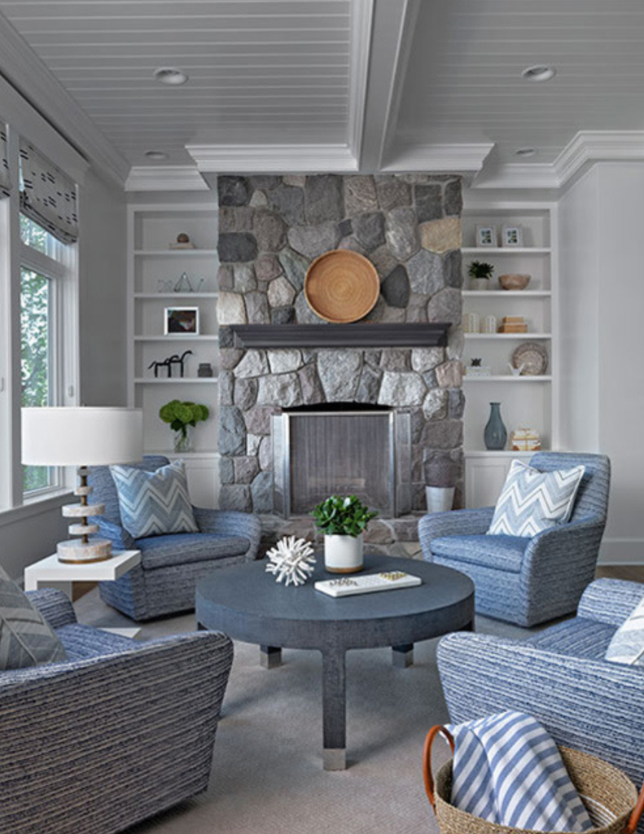
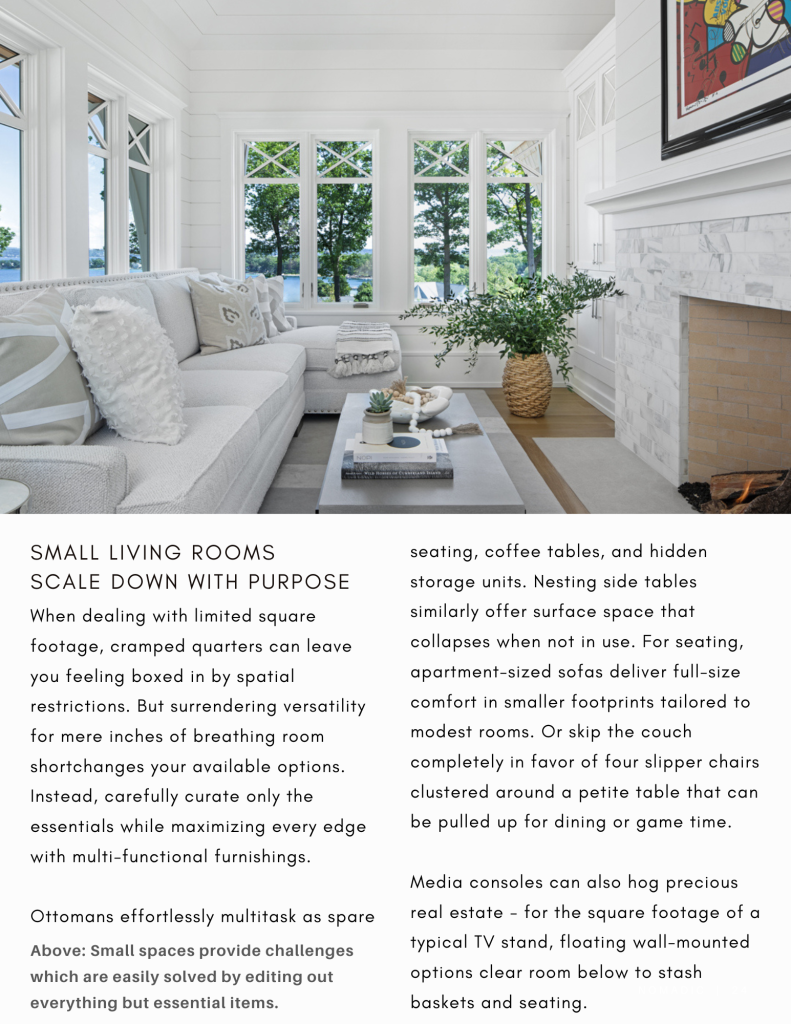
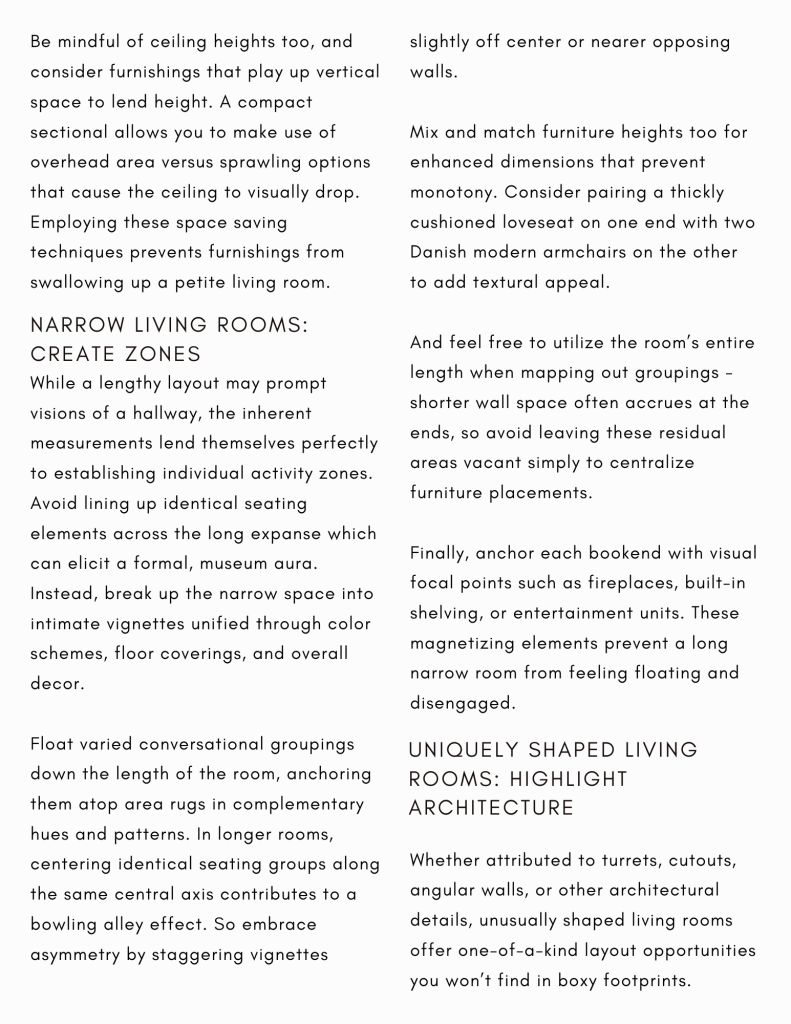
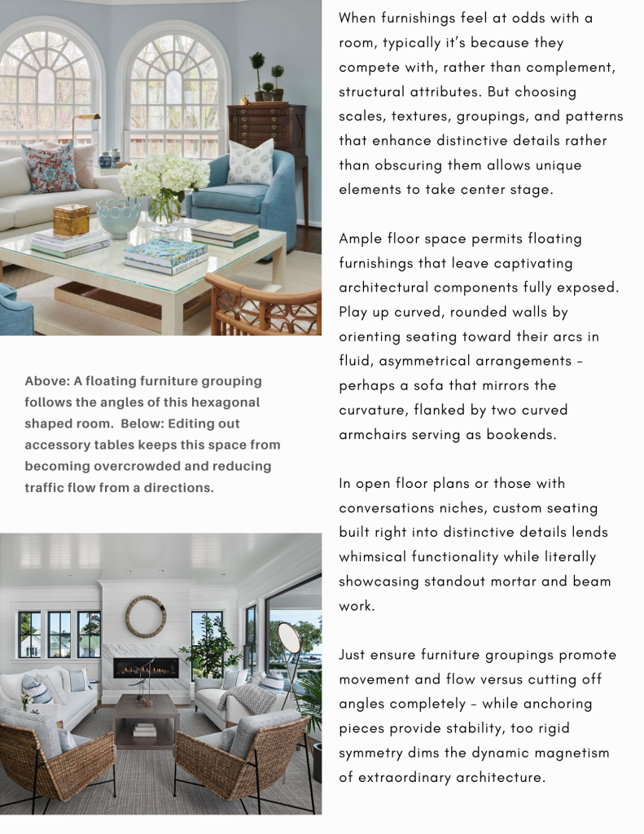
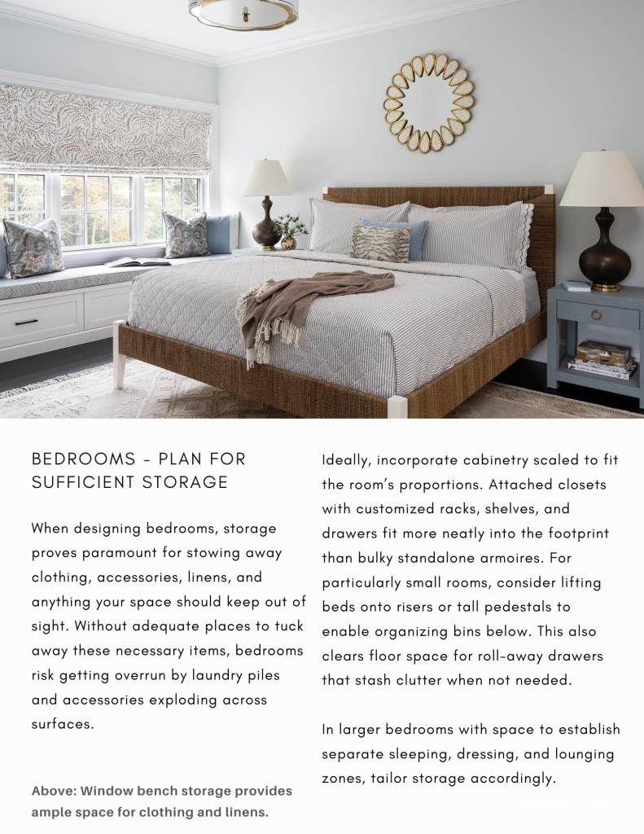
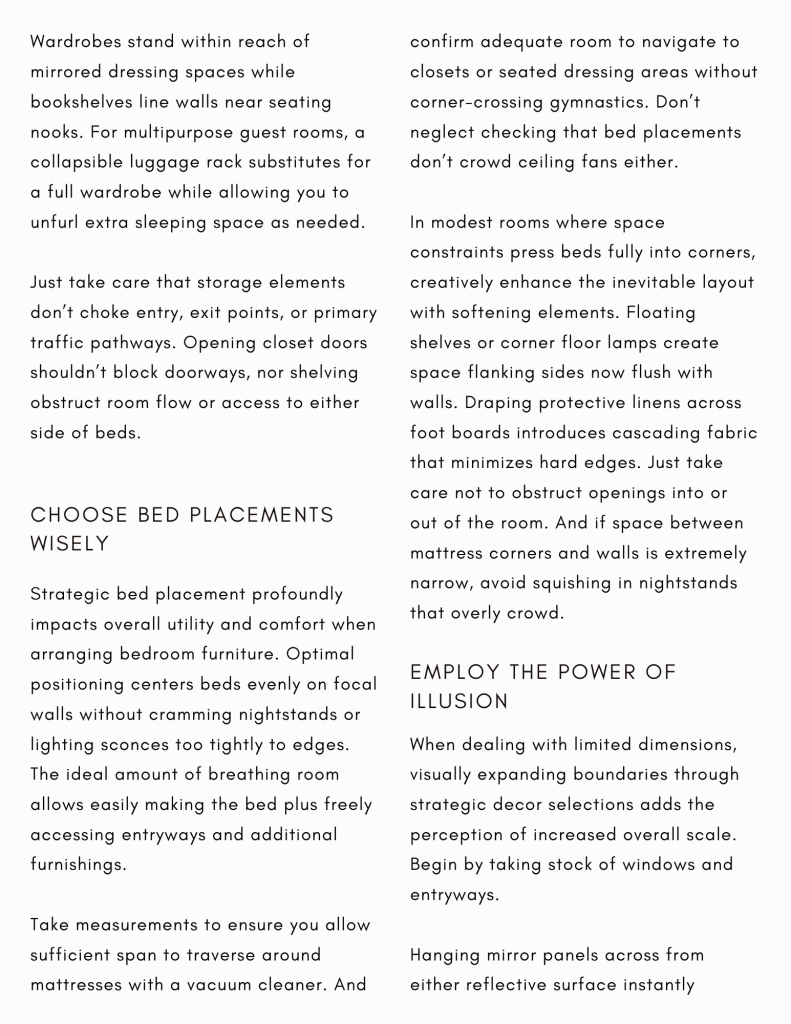
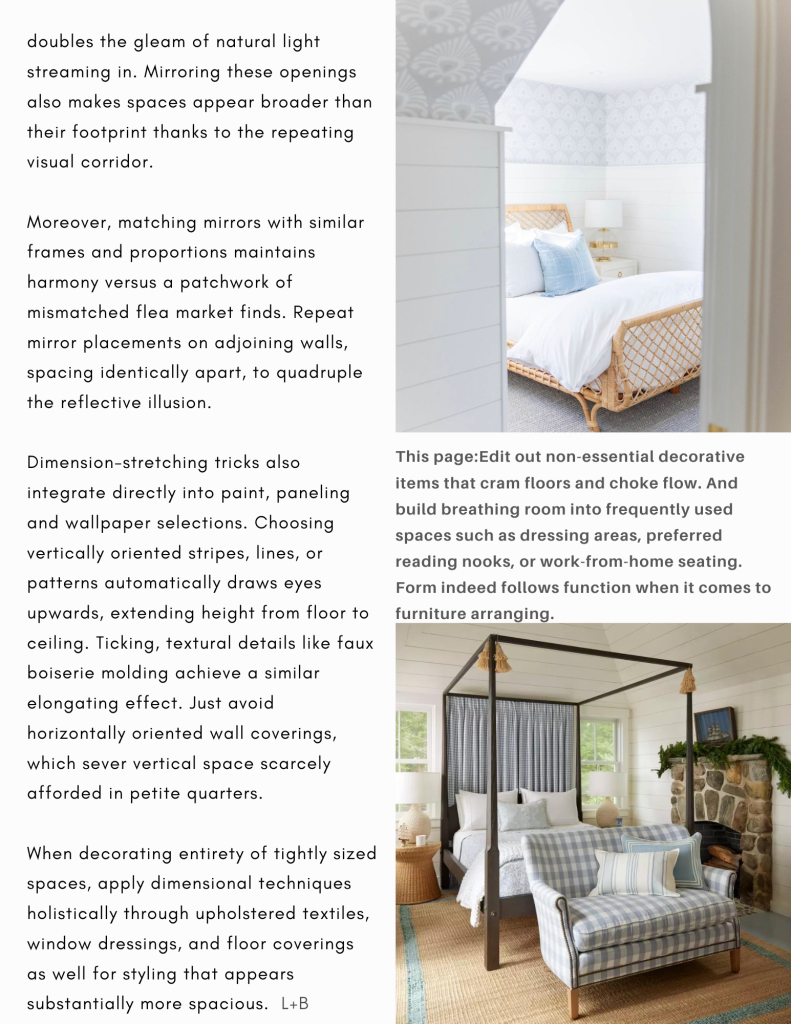
Conquering Challenging Spaces: A Guide to Arranging Furniture with Purpose
Whether it’s an awkward corner or limited square footage, certain rooms in our homes can present furniture arrangement challenges. But with some strategic planning tailored to your needs, any space can feel inviting. This comprehensive guide covers key considerations when tackling layouts for small, narrow, or uniquely shaped living rooms and bedrooms.
Living Rooms
Focus on Traffic Flow First
When evaluating furniture placement in your living room, traffic flow should be priority one. Before purchasing any new pieces or shifting existing furnishings, map out the room’s natural patterns of movement. Mark doorways and note if they open inward or outward, requiring extra clearance. Check for entryways from adjoining rooms or halls, and analyze how you transition from these access points to sink into sofas or seating groups. Don’t forget to measure any major thoroughfares needed to traverse from one area to another.
Ensure adequate width for these main passageways by allowing 32-36 inches for comfortable movement. Evaluate if corridors between furniture pinch down too narrowly at any junctions, which can create bottlenecks. Also check that chairs, shelving units, or side tables don’t crowd doorways. And confirm ample clearance around both sides and in front of any seating. Mapping out traffic lanes ahead of time prevents finding yourself stuck behind an armchair each time you need to access the kitchen.
Small Living Rooms: Scale Down with Purpose
When dealing with limited square footage, cramped quarters can leave you feeling boxed in by spatial restrictions. But surrendering versatility for mere inches of breathing room shortchanges your available options. Instead, carefully curate only the essentials while maximizing every edge with multi-functional furnishings.
Ottomans effortlessly multitask as spare seating, coffee tables, and hidden storage units. Nesting side tables similarly offer surface space that collapses when not in use. For seating, apartment-sized sofas deliver full-size comfort in smaller footprints tailored to modest rooms. Or skip the couch completely in favor of four slipper chairs clustered around a petite table that can be pulled up for dining or game time.
Media consoles can also hog precious real estate – for the square footage of a typical TV stand, floating wall-mounted options clear room below to stash baskets and seating.
Be mindful of ceiling heights too, and consider furnishings that play up vertical space to lend height. A compact sectional allows you to make use of overhead area versus sprawling options that cause the ceiling to visually drop. Employing these space saving techniques prevents furnishings from swallowing up a petite living room.
Narrow Living Rooms: Create Zones
While a lengthy layout may prompt visions of a hallway, the inherent measurements lend themselves perfectly to establishing individual activity zones. Avoid lining up identical seating elements across the long expanse which can elicit a formal, museum aura. Instead, break up the narrow space into intimate vignettes unified through color schemes, floor coverings, and overall decor.
Float varied conversational groupings down the length of the room, anchoring them atop area rugs in complementary hues and patterns. In longer rooms, centering identical seating groups along the same central axis contributes to a bowling alley effect. So embrace asymmetry by staggering vignettes slightly off center or nearer opposing walls.
Mix and match furniture heights too for enhanced dimensions that prevent monotony. Consider pairing a thickly cushioned loveseat on one end with two Danish modern armchairs on the other to add textural appeal.
And feel free to utilize the room’s entire length when mapping out groupings – shorter wall space often accrues at the ends, so avoid leaving these residual areas vacant simply to centralize furniture placements.
Finally, anchor each bookend with visual focal points such as fireplaces, built-in shelving, or entertainment units. These magnetizing elements prevent a long narrow room from feeling floating and disengaged.
Uniquely Shaped Living Rooms: Highlight Architecture
Whether attributed to turrets, cutouts, angular walls, or other architectural details, unusually shaped living rooms offer one-of-a-kind layout opportunities you won’t find in boxy footprints. When furnishings feel at odds with a room, typically it’s because they compete with, rather than complement, structural attributes. But choosing scales, textures, groupings, and patterns that enhance distinctive details rather than obscuring them allows unique elements to take center stage.
Ample floor space permits floating furnishings that leave captivating architectural components fully exposed. Play up curved, rounded walls by orienting seating toward their arcs in fluid, asymmetrical arrangements – perhaps a sofa that mirrors the curvature, flanked by two curved armchairs serving as bookends.
In open floor plans or those with conversations niches, custom seating built right into distinctive details lends whimsical functionality while literally showcasing standout mortar and beam work.
Just ensure furniture groupings promote movement and flow versus cutting off angles completely – while anchoring pieces provide stability, too rigid symmetry dims the dynamic magnetism of extraordinary architecture.
Bedrooms
Plan for Sufficient Storage
When designing bedrooms, storage proves paramount for stowing away clothing, accessories, linens, and anything your space should keep out of sight. Without adequate places to tuck away these necessary items, bedrooms risk getting overrun by laundry piles and accessories exploding across surfaces.
Ideally, incorporate cabinetry scaled to fit the room’s proportions. Attached closets with customized racks, shelves, and drawers fit more neatly into the footprint than bulky standalone armoires. For particularly small rooms, consider lifting beds onto risers or tall pedestals to enable organizing bins below. This also clears floor space for roll-away drawers that stash clutter when not needed.
In larger bedrooms with space to establish separate sleeping, dressing, and lounging zones, tailor storage accordingly. Wardrobes stand within reach of mirrored dressing spaces while bookshelves line walls near seating nooks. For multipurpose guest rooms, a collapsible luggage rack substitutes for a full wardrobe while allowing you to unfurl extra sleeping space as needed.
Just take care that storage elements don’t choke entry, exit points, or primary traffic pathways. Opening closet doors shouldn’t block doorways, nor shelving obstruct room flow or access to either side of beds.
Choose Bed Placements Wisely
Strategic bed placement profoundly impacts overall utility and comfort when arranging bedroom furniture. Optimal positioning centers beds evenly on focal walls without cramming nightstands or lighting sconces too tightly to edges. The ideal amount of breathing room allows easily making the bed plus freely accessing entryways and additional furnishings.
Take measurements to ensure you allow sufficient span to traverse around mattresses with a vacuum cleaner. And confirm adequate room to navigate to closets or seated dressing areas without corner-crossing gymnastics. Don’t neglect checking that bed placements don’t crowd ceiling fans either.
In modest rooms where space constraints press beds fully into corners, creatively enhance the inevitable layout with softening elements. Floating shelves or corner floor lamps create space flanking sides now flush with walls. Draping protective linens across foot boards introduces cascading fabric that minimizes hard edges. Just take care not to obstruct openings into or out of the room. And if space between mattress corners and walls is extremely narrow, avoid squishing in nightstands that overly crowd.
Employ the Power of Illusion
When dealing with limited dimensions, visually expanding boundaries through strategic decor selections adds the perception of increased overall scale. Begin by taking stock of windows and entryways. Hanging mirror panels across from either reflective surface instantly doubles the gleam of natural light streaming in. Mirroring these openings also makes spaces appear broader than their footprint thanks to the repeating visual corridor.
Moreover, matching mirrors with similar frames and proportions maintains harmony versus a patchwork of mismatched flea market finds. Repeat mirror placements on adjoining walls, spacing identically apart, to quadruple the reflective illusion.
Dimension-stretching tricks also integrate directly into paint, paneling and wallpaper selections. Choosing vertically oriented stripes, lines, or patterns automatically draws eyes upwards, extending height from floor to ceiling. Ticking, textural details like faux boiserie molding achieve a similar elongating effect. Just avoid horizontally oriented wall coverings, which sever vertical space scarcely afforded in petite quarters.
When decorating entirety of tightly sized spaces, apply dimensional techniques holistically through upholstered textiles, window dressings, and floor coverings as well for styling that appears substantially more spacious.
Foster Function and Flow
Never accept living room or bedroom layouts that privilege appearance over everyday usability and flow. When arranging furnishings in challenging room sizes or shapes, ensuring your living patterns seamlessly integrate should stand as the prime directive over cosmetic frills alone.
Analyze how you inhabit your existing space and what furniture placements best facilitate these habits. Do you require clear lounge space for practicing yoga each morning? Minimal visual clutter to unwind after work? Easy accessibility to a TV for movie watching from plush sectionals?
Map out these routines to determine ideal furniture groupings, traffic lanes, and activity zones. Safety should also remain top of mind – eliminate dead ends or convoluted corners that entrap occupants during emergencies.
Edit out non-essential decorative items that cram floors and choke flow. And build breathing room into frequently used spaces such as dressing areas, preferred reading nooks, or work-from-home seating. Form indeed follows function when it comes to furniture arranging.
The Takeaways
No matter unique architectural challenges posed, tailoring room layouts around your lifestyle proves wholly achievable. Begin by mapping usable space to hone priorities, whether maximum seating, clear walkways, or housing belongings. Edit any pieces not vital to room purpose and establish versatile furnishings like ottomans and nesting tables that pull double duty. In modest square footage, employ visual techniques to stretch spatial perception while scaling down furnishings to room proportions. For safety, regard ample flow patterns allowing unobstructed movement as non-negotiable.
With these guiding principles adapted around functional zones and custom-fit furniture, personalizing even the most uniquely angled, petite, or narrow living rooms and bedrooms keeps your spaces as inviting as they are visually appealing.
