Maximizing Every Inch: Secrets to Galley Kitchen Design
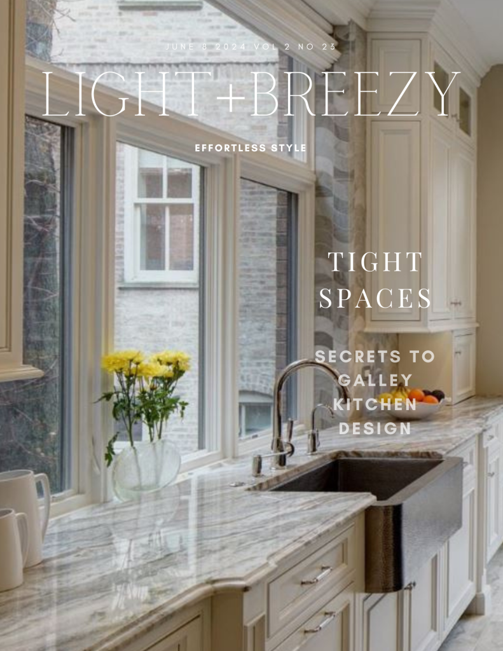
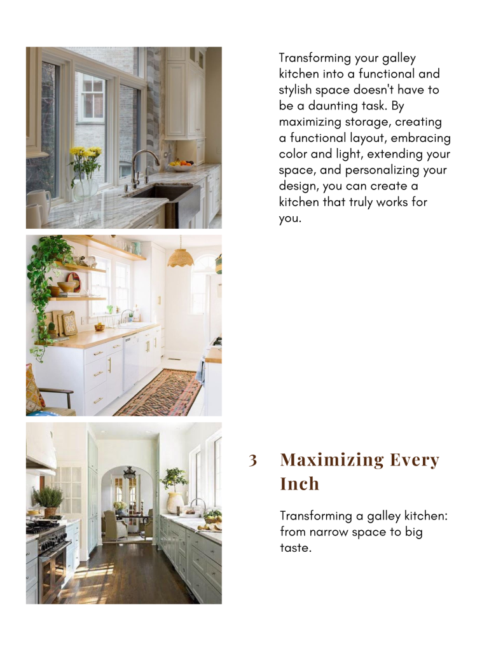
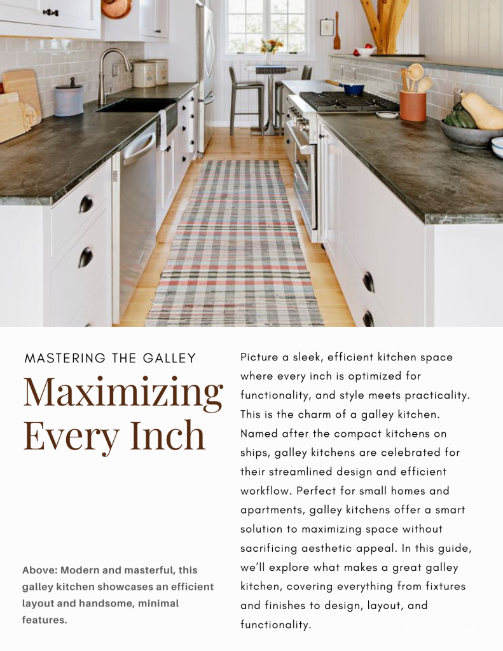
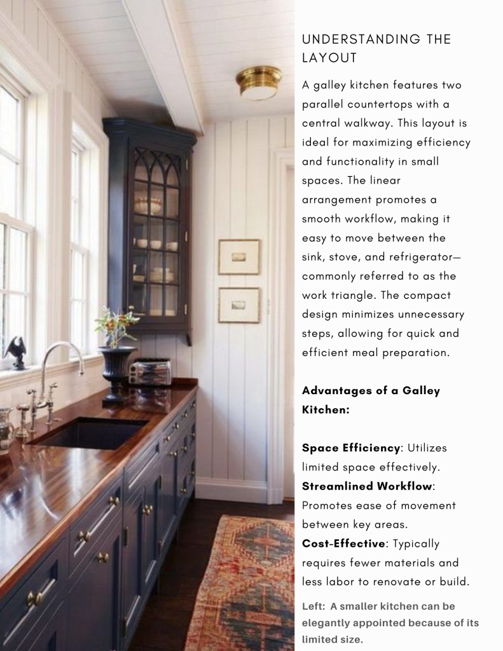
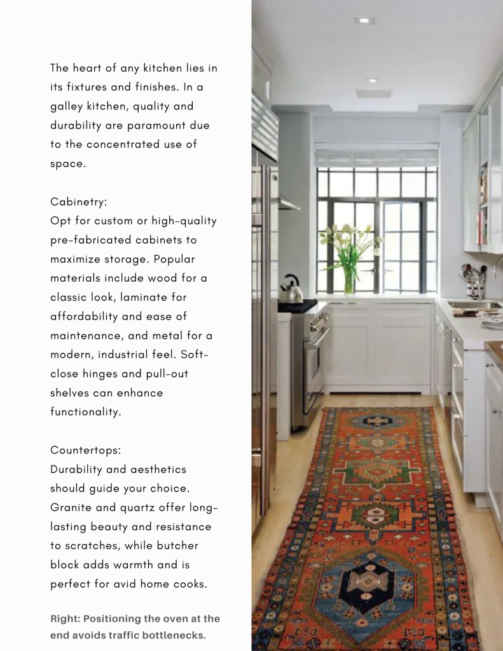
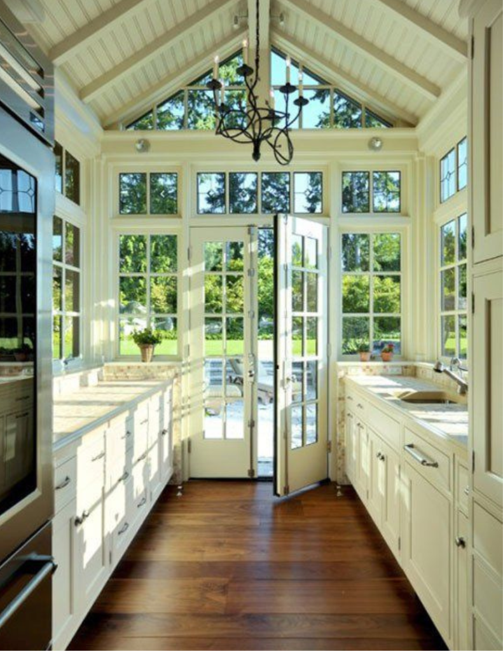
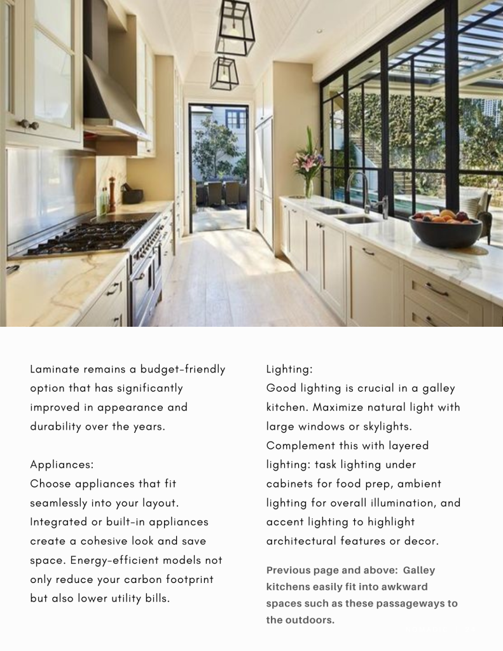
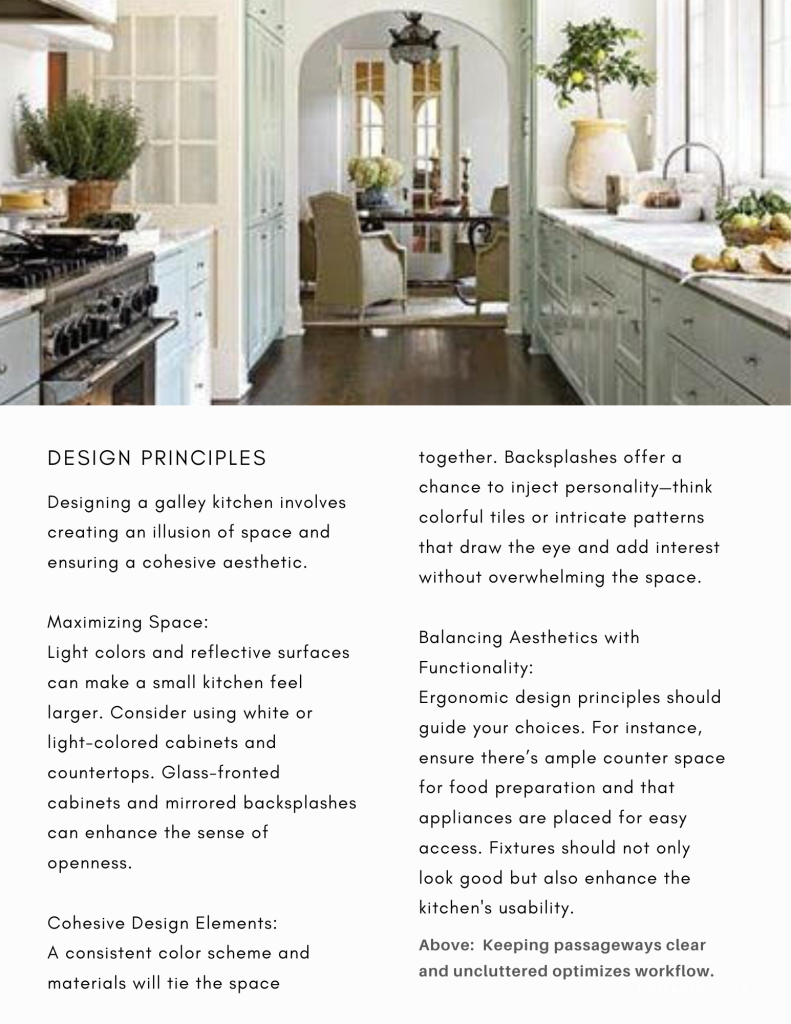
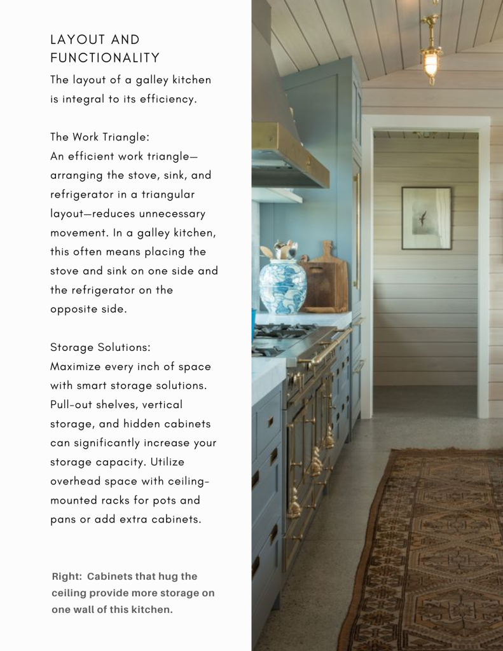
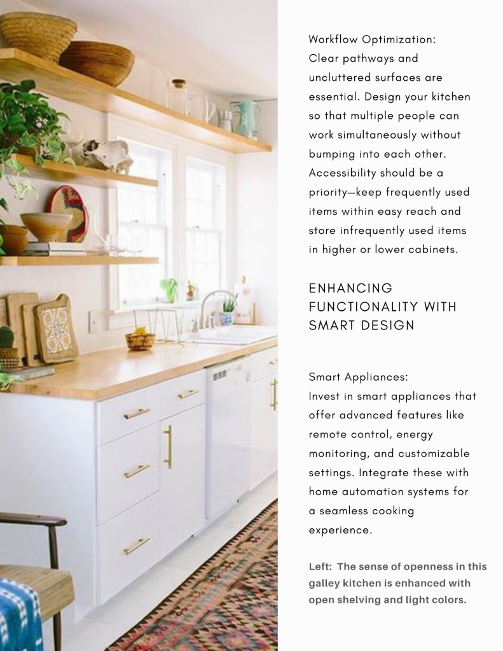
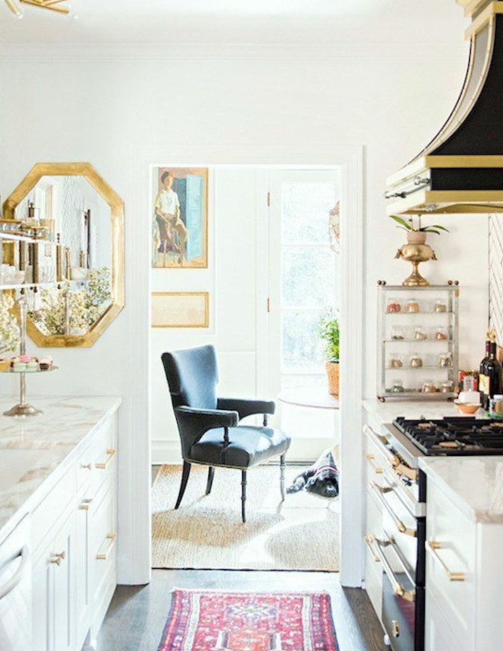
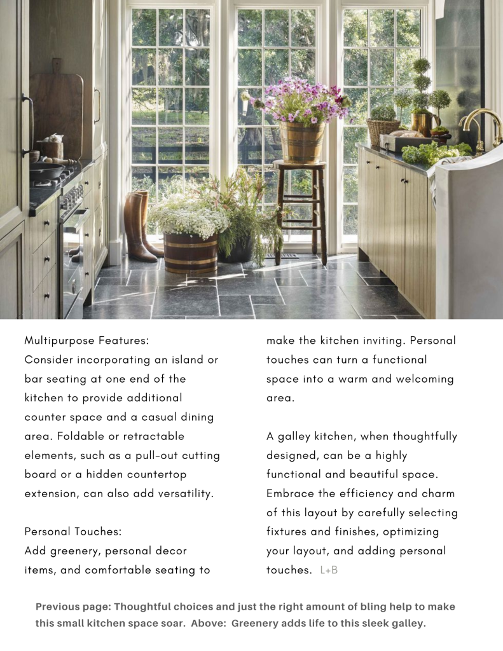
Complete article text:
Mastering the Galley: Maximizing Every Inch
Picture a sleek, efficient kitchen space where every inch is optimized for functionality, and style meets practicality. This is the charm of a galley kitchen. Named after the compact kitchens on ships, galley kitchens are celebrated for their streamlined design and efficient workflow. Perfect for small homes and apartments, galley kitchens offer a smart solution to maximizing space without sacrificing aesthetic appeal. In this guide, we’ll explore what makes a great galley kitchen, covering everything from fixtures and finishes to design, layout, and functionality.
Understanding the Galley Kitchen Layout
A galley kitchen features two parallel countertops with a central walkway. This layout is ideal for maximizing efficiency and functionality in small spaces. The linear arrangement promotes a smooth workflow, making it easy to move between the sink, stove, and refrigerator—commonly referred to as the work triangle. The compact design minimizes unnecessary steps, allowing for quick and efficient meal preparation.
Advantages of a Galley Kitchen
Space Efficiency: Utilizes limited space effectively.
Streamlined Workflow: Promotes ease of movement between key areas.
Cost-Effective: Typically requires fewer materials and less labor to renovate or build.
Fixtures and Finishes
The heart of any kitchen lies in its fixtures and finishes. In a galley kitchen, quality and durability are paramount due to the concentrated use of space.
Cabinetry:
Opt for custom or high-quality pre-fabricated cabinets to maximize storage. Popular materials include wood for a classic look, laminate for affordability and ease of maintenance, and metal for a modern, industrial feel. Soft-close hinges and pull-out shelves can enhance functionality.
Countertops:
Durability and aesthetics should guide your choice. Granite and quartz offer long-lasting beauty and resistance to scratches, while butcher block adds warmth and is perfect for avid home cooks. Laminate remains a budget-friendly option that has significantly improved in appearance and durability over the years.
Appliances:
Choose appliances that fit seamlessly into your layout. Integrated or built-in appliances create a cohesive look and save space. Energy-efficient models not only reduce your carbon footprint but also lower utility bills.
Lighting:
Good lighting is crucial in a galley kitchen. Maximize natural light with large windows or skylights. Complement this with layered lighting: task lighting under cabinets for food prep, ambient lighting for overall illumination, and accent lighting to highlight architectural features or decor.
Design Principles for Galley Kitchens
Designing a galley kitchen involves creating an illusion of space and ensuring a cohesive aesthetic.
Maximizing Space:
Light colors and reflective surfaces can make a small kitchen feel larger. Consider using white or light-colored cabinets and countertops. Glass-fronted cabinets and mirrored backsplashes can enhance the sense of openness.
Cohesive Design Elements:
A consistent color scheme and materials will tie the space together. Backsplashes offer a chance to inject personality—think colorful tiles or intricate patterns that draw the eye and add interest without overwhelming the space.
Balancing Aesthetics with Functionality:
Ergonomic design principles should guide your choices. For instance, ensure there’s ample counter space for food preparation and that appliances are placed for easy access. Fixtures should not only look good but also enhance the kitchen’s usability.
Layout and Functionality
The layout of a galley kitchen is integral to its efficiency.
The Work Triangle:
An efficient work triangle—arranging the stove, sink, and refrigerator in a triangular layout—reduces unnecessary movement. In a galley kitchen, this often means placing the stove and sink on one side and the refrigerator on the opposite side.
Storage Solutions:
Maximize every inch of space with smart storage solutions. Pull-out shelves, vertical storage, and hidden cabinets can significantly increase your storage capacity. Utilize overhead space with ceiling-mounted racks for pots and pans or add extra cabinets.
Workflow Optimization:
Clear pathways and uncluttered surfaces are essential. Design your kitchen so that multiple people can work simultaneously without bumping into each other. Accessibility should be a priority—keep frequently used items within easy reach and store infrequently used items in higher or lower cabinets.
Enhancing Functionality with Smart Design
Incorporate modern technology and multipurpose features to further enhance your galley kitchen.
Smart Appliances:
Invest in smart appliances that offer advanced features like remote control, energy monitoring, and customizable settings. Integrate these with home automation systems for a seamless cooking experience.
Multipurpose Features:
Consider incorporating an island or bar seating at one end of the kitchen to provide additional counter space and a casual dining area. Foldable or retractable elements, such as a pull-out cutting board or a hidden countertop extension, can also add versatility.
Personal Touches:
Add greenery, personal decor items, and comfortable seating to make the kitchen inviting. Personal touches can turn a functional space into a warm and welcoming area.
Common Mistakes to Avoid
Avoid overcrowding your kitchen with too many appliances or fixtures. Poor lighting choices can make the space feel cramped, so prioritize natural and layered lighting. Proper ventilation is crucial to prevent lingering odors and maintain air quality.
A galley kitchen, when thoughtfully designed, can be a highly functional and beautiful space. Embrace the efficiency and charm of this layout by carefully selecting fixtures and finishes, optimizing your layout, and adding personal touches.
